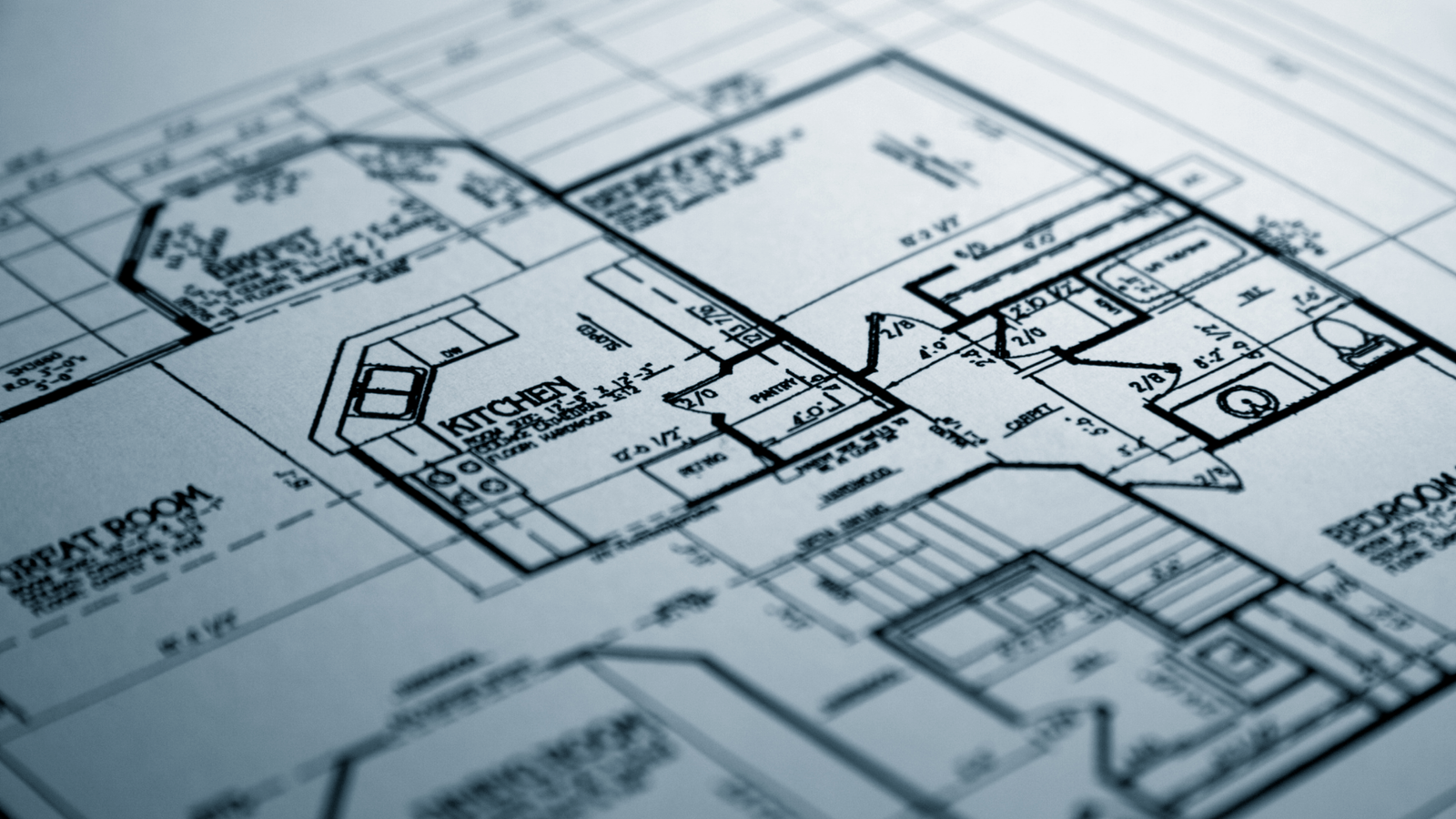Every kitchen has the essential features to make it a kitchen, but they are not all created equal. More specifically, the design or layout of your kitchen may be lacking. The kitchen you currently have may not be taking full advantage of the space. When that’s the case, these six kitchen layout ideas are a great way to invigorate the vision of your dream kitchen. For more kitchen layout ideas, be sure to visit HGTV.
1. U-Shape Kitchen

You’ll find the U-shape kitchen is one of the most versatile kitchen layout ideas on this list. Both small and large kitchens take advantage of this design as it surrounds the cook with plenty of countertop space. Efficiency is maximized as it gives the cook plenty of space for their workstations without having to move a lot.
Storage space is also great in this layout because each corner gives large areas for pots, pans, and countertop appliances. We would recommend pairing this type of layout with a nearby dining area. Typically, one side of the U-shape is the only barrier to the dining area, with most designs featuring an open concept.
2. L-Shape Kitchen

The L-shape kitchen is the most popular of all the kitchen layout ideas. It’s grown in popularity because of how adaptable it is to any space. It serves as a great choice for spouses who like to cook together. The two of you wouldn’t run into each other as much as another kitchen layout. In addition, we recommend adding an island if you have space. The island is the perfect way to add additional storage space and even a bonus eating area.
3. G-Shape Kitchen

The G-shape kitchen is similar to the U-shape but adds a peninsula or wall. This addition typically provides more countertop and cabinet space. We’ve seen many homeowners use it as a breakfast bar as the space is oddly small to do any kind of prep work for cooking. Of course, some homeowners add a second cooking range or sink. This allows for two independent cooks in the kitchen at the same time.
4. Kitchen With Island

Speaking of a kitchen island, this design feature has soured in popularity when it comes to kitchen design ideas. The kitchen island can be paired with various layouts such as the L-Shape like we previously mentioned and the U-shape and one-wall kitchen. The purpose of a kitchen island is to add storage space and countertop space. You can even incorporate appliances into your kitchen island, such as sink, stove, or dishwasher. The only downside to the kitchen island is that you need plenty of space for the appliance doors.
5. One-Wall Kitchen

One-wall kitchens are common kitchen layout ideas for smaller homes, apartments, and condos. They work well with limited space. Everything you have in a normal kitchen is on a single wall. Your appliances, countertops, and cabinets are on one wall, which can scare many people away. However, the one-wall kitchen has an excellent workflow that is difficult to disturb. All of your necessary kitchen tasks are just a few steps away from each other, improving your experience.
6. Galley Kitchen

Finally, a galley kitchen is essentially two one-wall kitchens facing each other. These kitchens make the most out of long, narrow space. There are countertop working spaces and appliances on each side. Placing the sink, refrigerator, and dishwasher on one side and the stove on another makes for excellent work efficiency. A rectangular space works best for the galley kitchen and often opens to the rest of the house.
Kitchen Layout Ideas From Expert Remodelers
The six kitchen layout ideas we’ve described above are simple ways to spark the vision of your dream kitchen. Space Construction understands the importance of an efficient and spacious cooking area. The kitchen is the heart of the home, after all.
To see your future kitchen in any of the layout ideas above, give Space Construction a call. We’ll start your remodeling process with a free estimate alongside an experienced project manager. You can reach our team by calling us at (469) 397-4600 or filling out the form on our Free Estimate page. We are your Dallas kitchen remodeling experts!


0 Comments